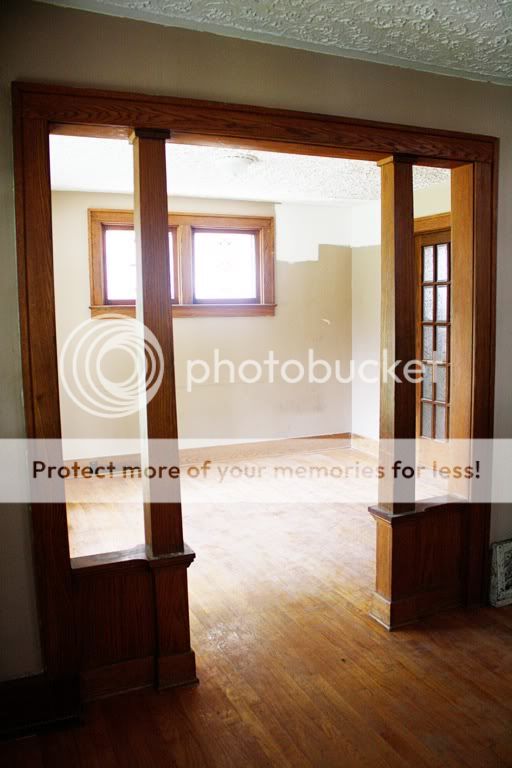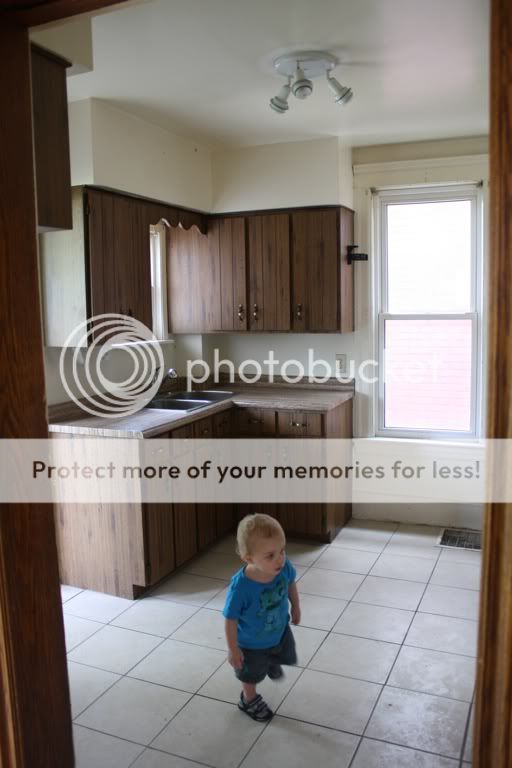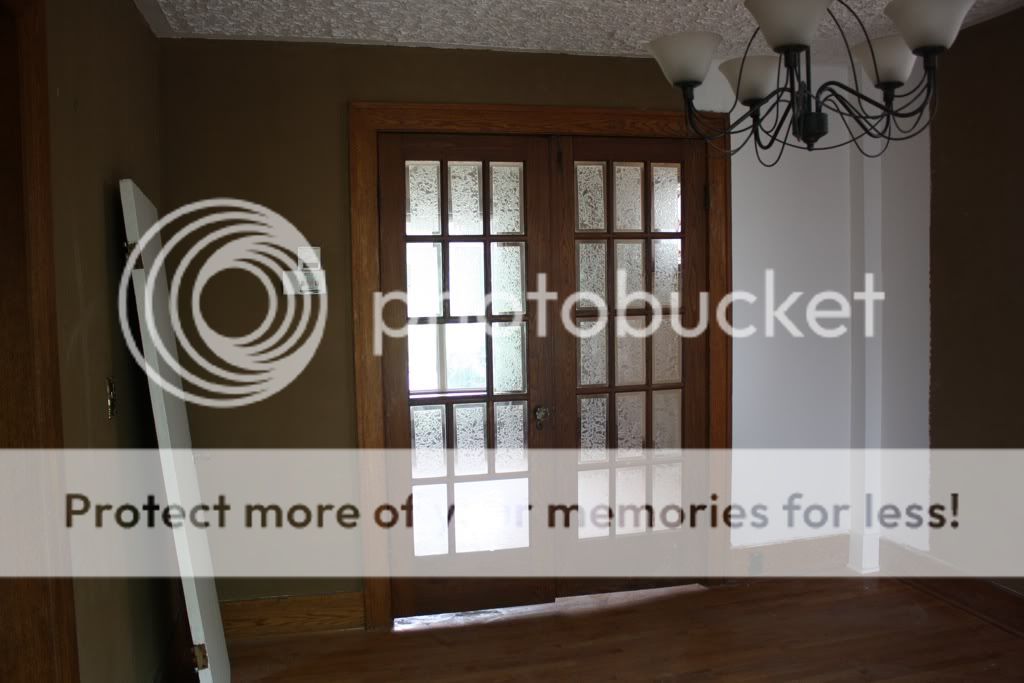Where to even begin?? Let's see where 6 months of no blogging brings us.
Insurance settlement is done and over with.
We went on a much needed family vacation.
And....
We've moved! From the middle of nowhere country life to a house right in the middle of a historical downtown area. While we loved the house we were renting after we lost our home to the tornado, it needed a ton of work and had an inflated asking price. So we bought ourselves a foreclosure in major need of a complete reno in an area we had long admired. These pics were all taken the day that we first looked at the house so no worries, the interior has changed quite a bit!
Not so bad from the outside. Not a fan at all of the siding colour but it's quite new so is very far down on the list of projects. What we are planning on doing is replacing the metal railing with something chunky and wood, fixing the bay window..the siding job is terrible, replacing the window on the bottom right with a new one...it's beautiful stained glass original to the house but needs repair. Obviously updating the landscaping and painting the iron railing around the front yard in a glossy black. But those will all be spring time projects!
Now here is where is starts to get scary.
Actually still not so incredibly horrible. This is what you see when you step inside the front door and look to your right. This was the original living room that we have since converted to the dining room. The wood floor is obviously in major disrepair, bad patchwork on the walls (which are plaster and lathe!) and a yucky stucco ceiling.
Now the room that we're standing in...from the old house plans I've found online it's called The Parlour. Fancy. It's a decent sized entryway. Lovely stucco ceiling again! And an entire wall of mirror behind the staircase. Love the boob light in the ceiling too.
What you couldn't see just to the right of this picture was this beauty..
Yes the house came with a piano. I have no idea what we are going to do with it. We don't play and we don't really have the wall space for it. But Sage has fallen in love with it and is insisting that it stays. I think I might see piano lessons in our future. If it's staying, I have big plans to paint it a glossy turquoise.
Let's head into the kitchen shall we? How bad can it be right? It's bad. Really bad.
Door and wall between kitchen and dining room.
That doorway is into a little box of a room that was added on at some point. It will become our mudroom / pantry. Curiously there was absolutely no kind of storage or hooks in there. I can't figure out why some people do big projects and then just forget about finishing them.
This room is the original dining room. It's on the left hand side of the house next to the kitchen and behind the original living room. A patio door was added at some point which we like.
French doors between dining room and living room. One of them is broken in several places and just not salvageable. The other one is though and has already been repurposed!
So that's the main floor. The house style is called an American FourSquare and the majority of them had 2.5 stories. We are loving the space of the 3rd story. I'm going to do my best to get back into a blogging roll and I'll post pics of what the rest of the house looked like before we moved in tomorrow!











No comments:
Post a Comment