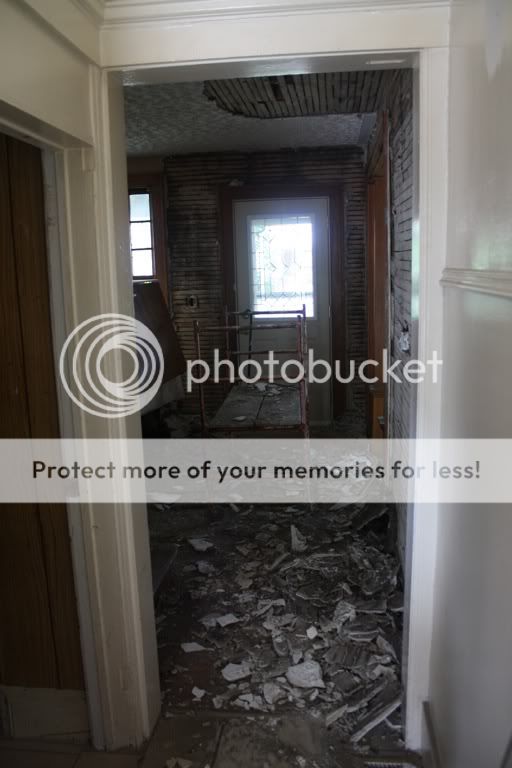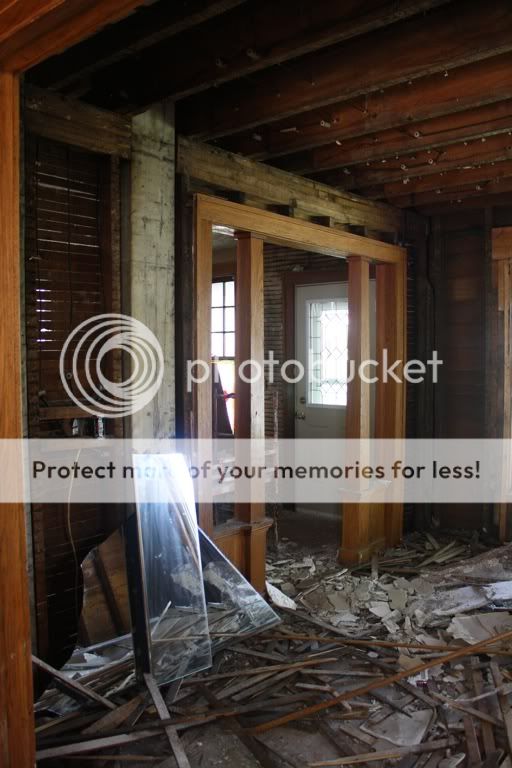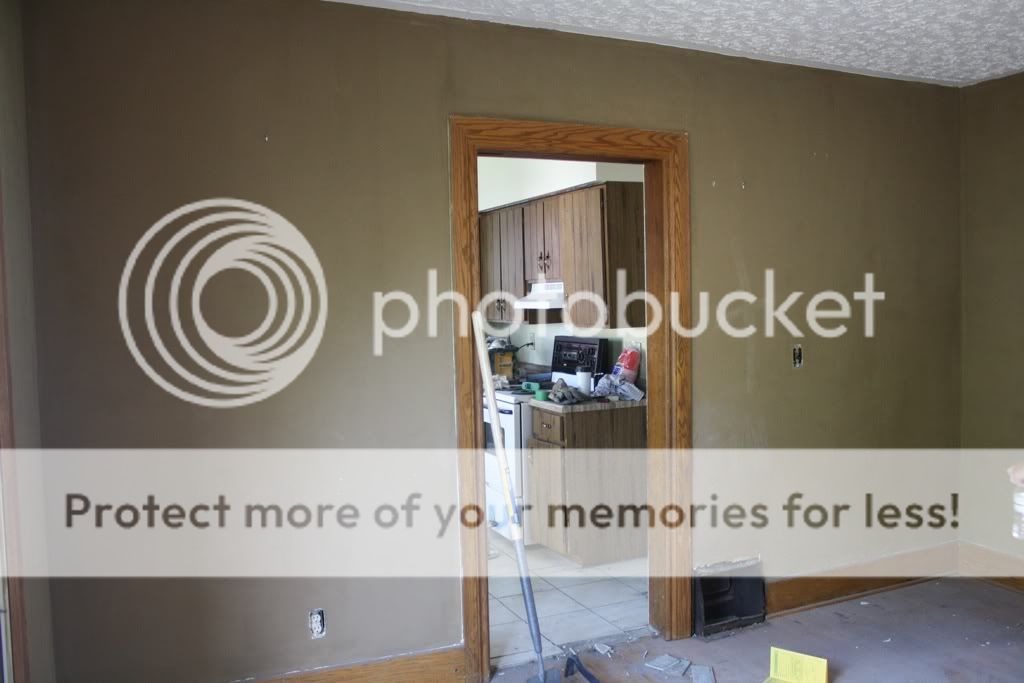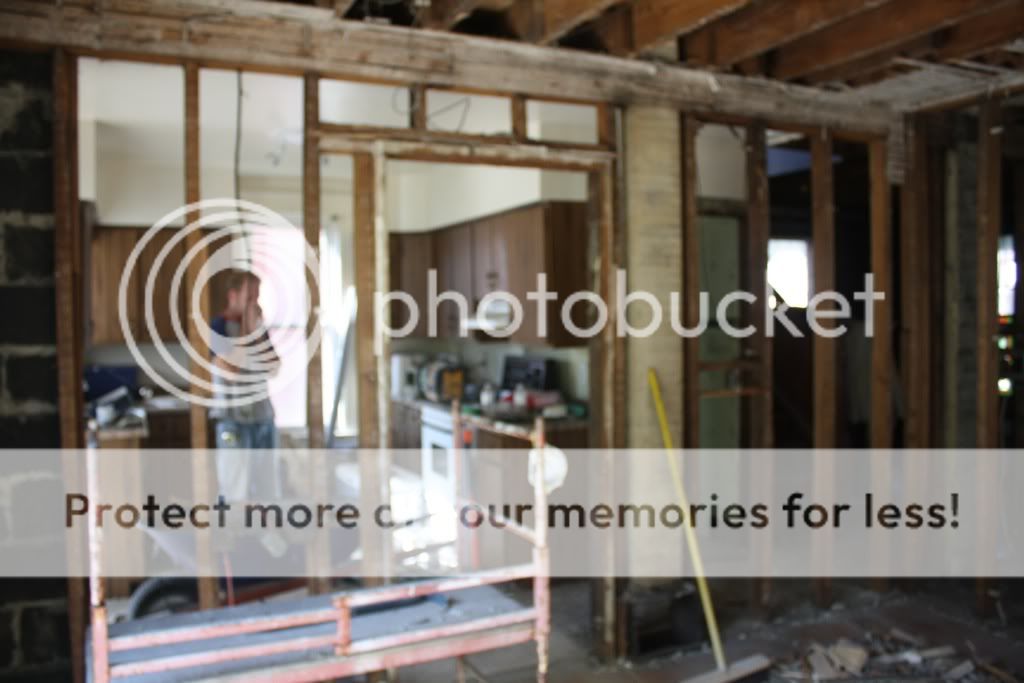That lovely entrance way? Here's what it looked like shortly after we got our hands on it. Who am I kidding? It wasn't lovely.
We figure that the house must have originally had a coal furnace. As soon as we started tearing off the lathe, clouds of black dust poured out from everywhere. We were black from head to toe for at least 2 weeks straight.
Our main efforts were concentrated on the main floor. The 2nd and 3rd stories mostly just got a coat of paint. Fortunately Geoff owns a paint sprayer so those 2 floors got down in just a couple hours with one coat! Hard to believe when you consider that we were covering up black, red, brown and green paint colours with bright white.
The mess...oh the mess. But oh so worth it. The plaster was in horrible shape, chunks falling off and cracks in the walls. Not to mention that there was no insulation in the walls! With our cold Canadian winters and high hydro costs that wasn't really something we wanted to experience.
We made the decision to switch around the 2 main floor rooms. The living room would now become the dining room and the dining room the living room. I like being able to see my family hanging out while I'm cooking so this just made much more sense for our lifestyle.
Here is a pic taken from the middle of what is now the living room. And here is a very bad blurry shot of it mid demolition. We had the wall completely removed and a beam put in to replace it. It makes such a huge difference in the feel of the main floor.
The kitchen is still unfortunately still pretty much the same. I painted the cabinets white and the countertop dark grey but that is it for now. We are hoping to be able to replace it sometime this winter. We've gone over-budget (surprise, surprise) so will concentrate on getting all the little things done before we tackle another big project. Geoff will also be building our new kitchen again...just like he did our last one...so that will be a huge cost savings. Plus I love the idea of being able to customize the cabinets to exactly what I want.
Now onto the upstairs! Each room, including the landing, on the 2nd story had a different laminate floor in it. Now I don't hate laminate, it had its place, but we were just hoping for so much more. We knew the odds were pretty good that there would be wood floors underneath that laminate, we just didn't have any idea what kind of shape they would be in.
So while Geoff was busy doing something else I decided I would tear out all the laminate. You're welcome honey.
Yippee! There's wood! And no more red paint!
Yikes. Those are some bad patch jobs. Same story in each room. Geoff ended up cutting all those mismatched pieces out and replacing them. Then I got to give everything a run over with the sander we rented. Yes I did it.
Found a picture of the landing after all. This is after it's been sanded a couple times. Look, there is a paint tray on the floor in Jasper's room. Why would we need a paint tray if Geoff sprayed all the walls? Hmmm....
Another view from the landing. This is the teeny tiny staircase up to the Master Bedroom Loft. I write it that way because it makes it sound much fancier than the ghetto looking entryway that it is. This also still looks pretty much the same. All of those treads need to be replaced and we will tear off that horrible fake paneling and replace it with drywall.
And that's it for today. We've come a long way on this place but still so much further to go.











No comments:
Post a Comment